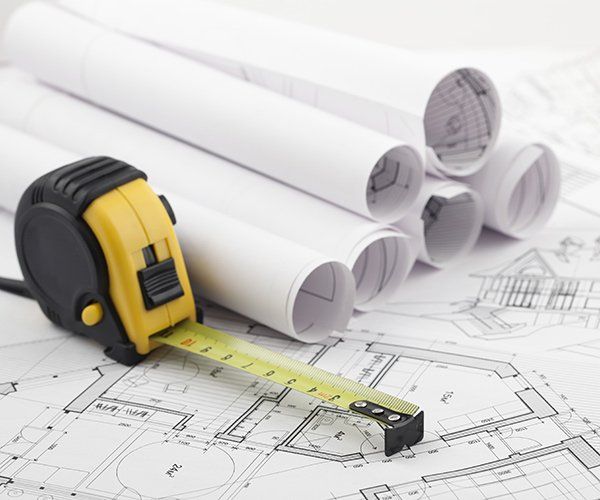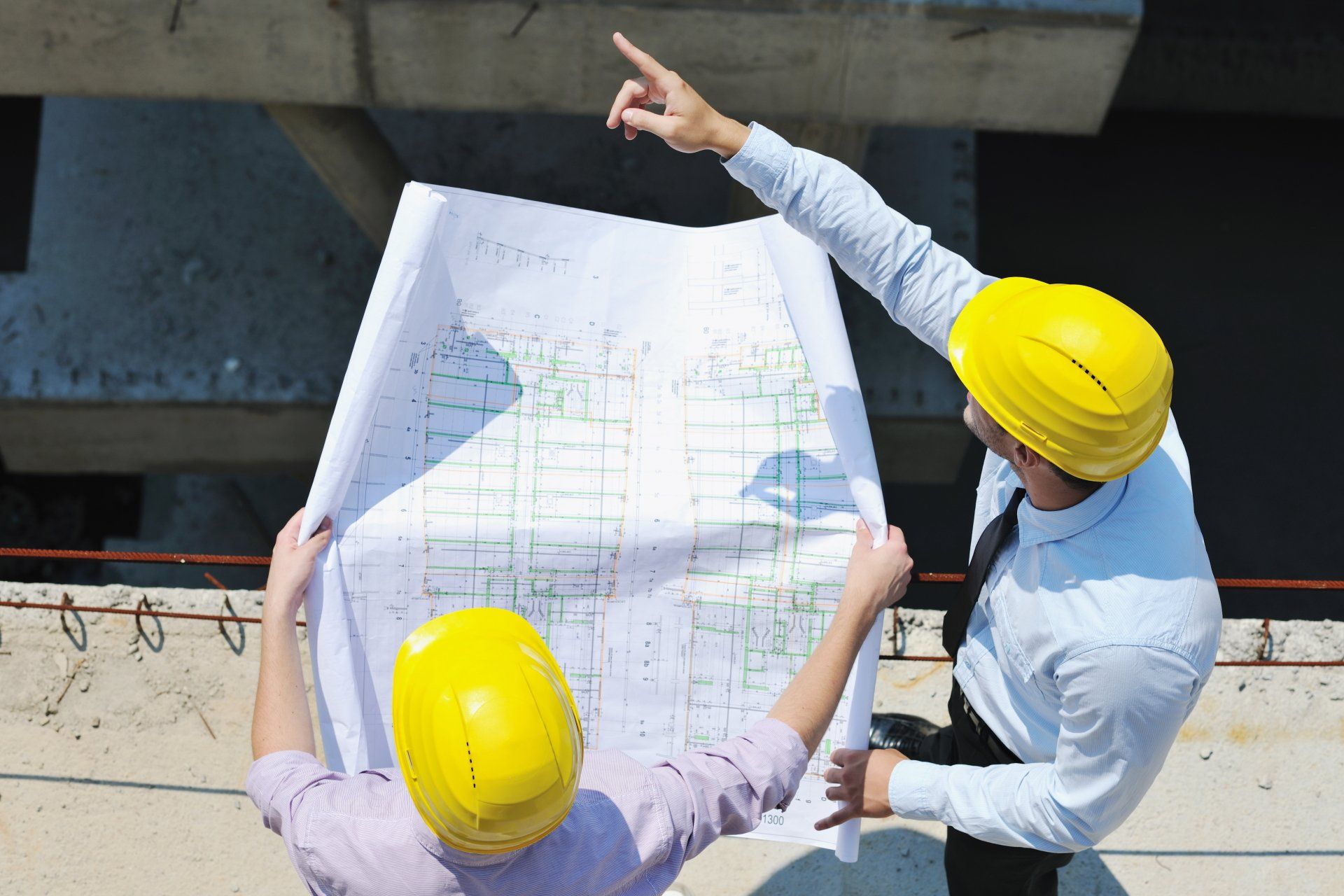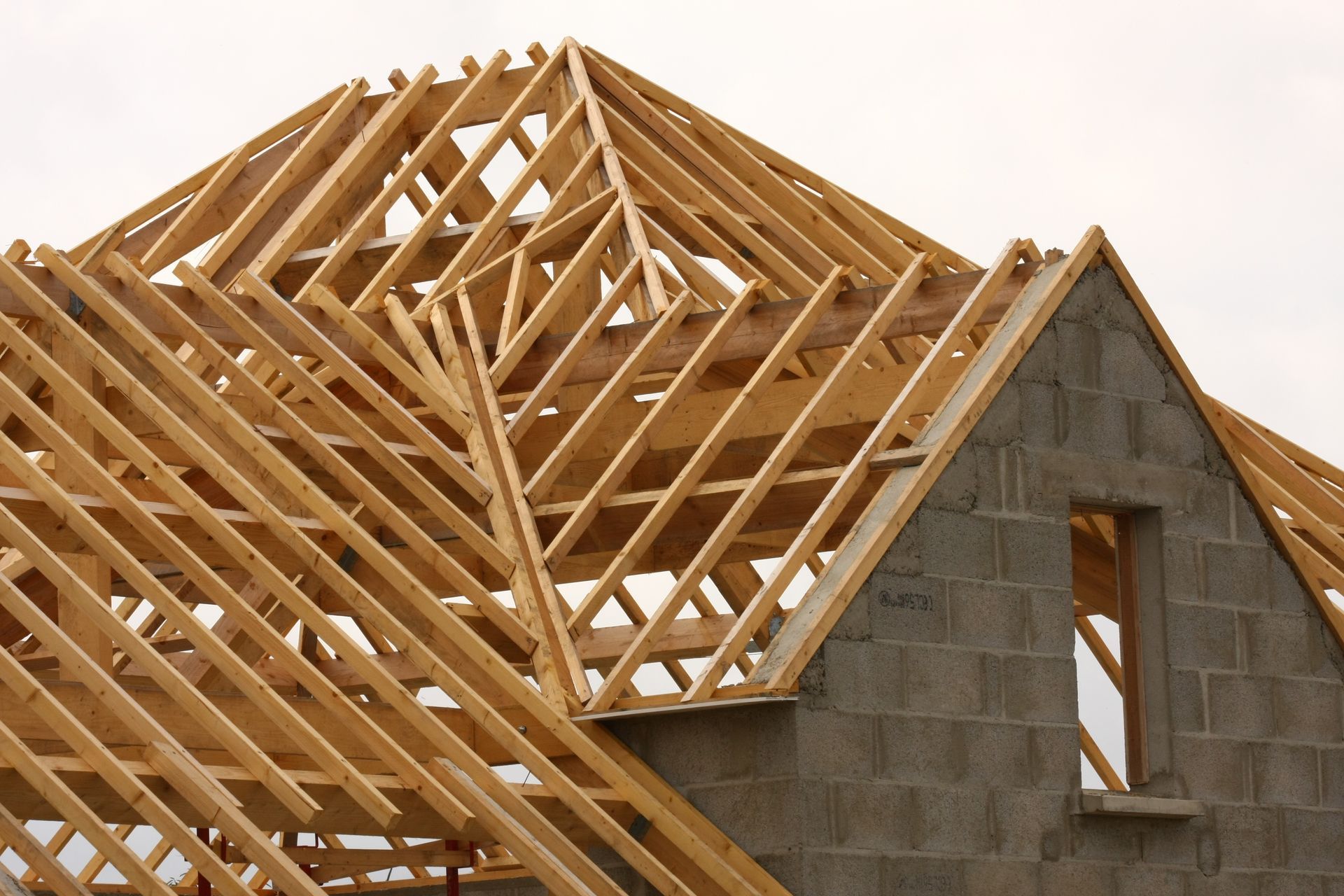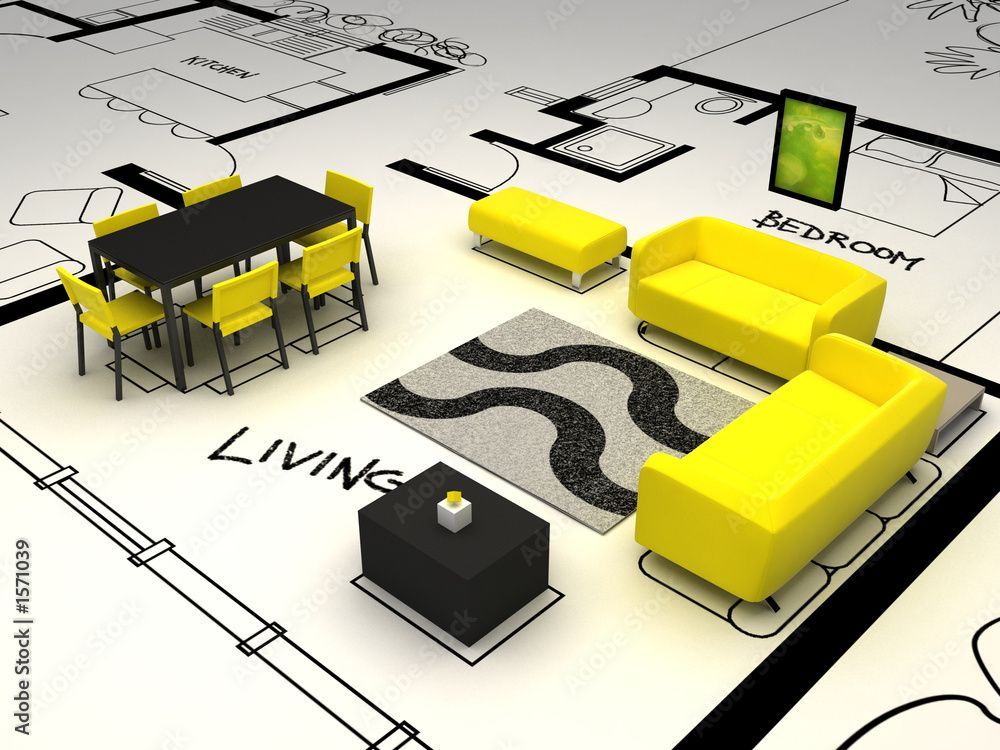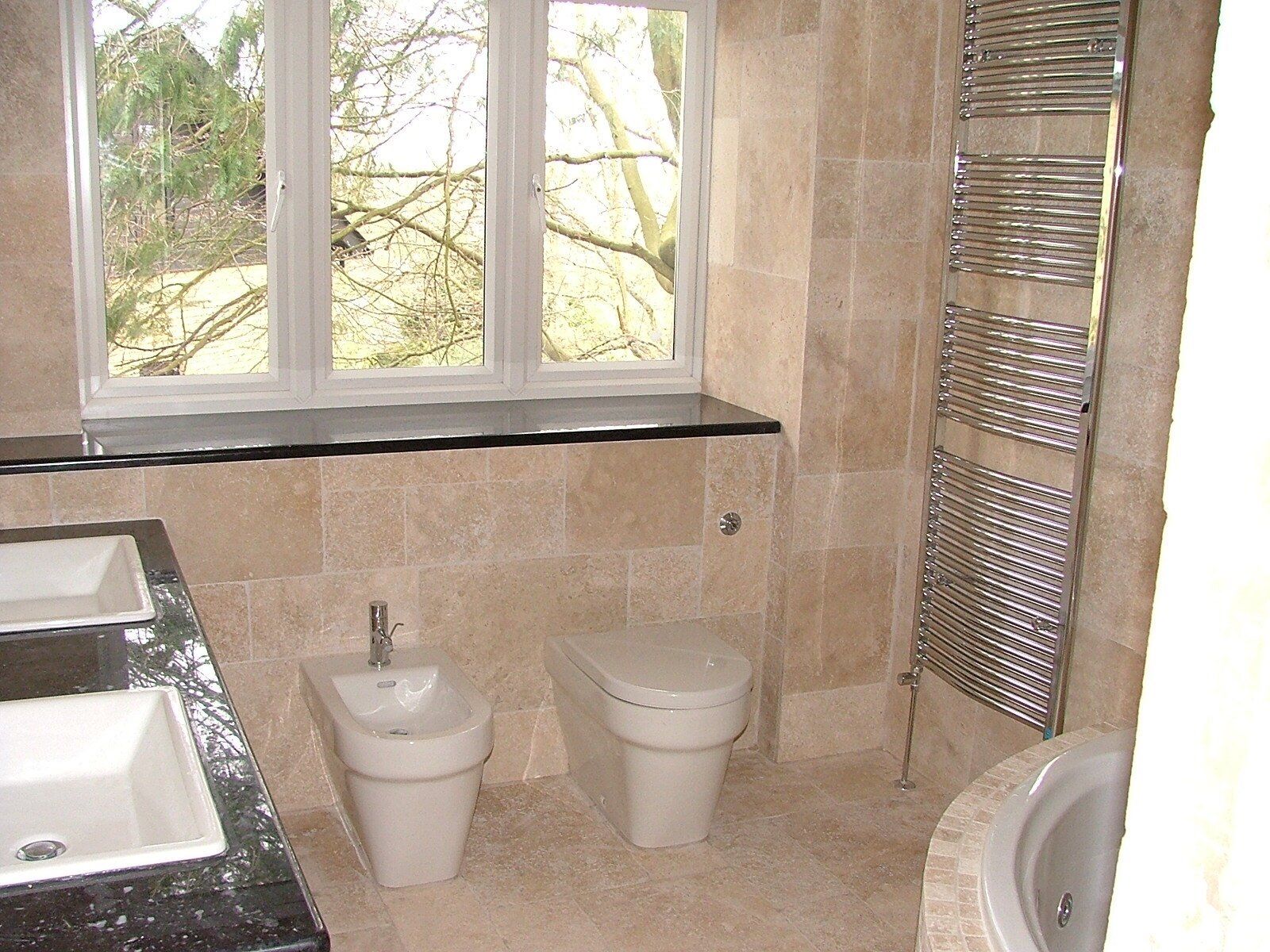NEW BUILD HOMES
"Looking to Create a New Build Home?
Let us Take you Through the Important Steps"
What is The Traditional Build Route?
This method, which has been used for centuries, is still the most commonly utilized way to bring your vision to life. The traditional build route is a three-pronged approach, with the client, consultants, and building contractor all working together to ensure a successful project. With this method, design and construction are separated to ensure that every detail is considered and that cost control is maintained throughout the process. When you choose the traditional build route, you'll have peace of mind knowing that your project is in the hands of experienced consultants and skilled contractors who will oversee every aspect of the construction process. Contact us today to learn more about how this time-tested approach can work for you!
Traditional Route Whats the Process?
What is The Design and Build Route?
Design and Build, also known as D&B, is a modern build method that accelerates your program and delivers a cost-effective design solution. With this method, you'll save time and money by hiring a single company to perform both the design and construction under a single contract, for an agreed lump-sum price. Our Design and Build options offer three main categories, each providing a viable and customized product for our clients. With our experienced team of professionals, you can trust that your project will be completed to the highest standards. From design to construction, we'll work with you every step of the way to ensure that your vision is brought to life efficiently and effectively.
Design & Build Package Options
Structure only
A basic structural package includes the walls, floors, roof and other structural elements of your home – including the insulation. All of this can be delivered by our team of architects, engineers and project managers to suite your specific requirements.
Complete Shell
In addition to structure only route a shell package can include elements such as windows, doors, roof finishes, external cladding and more. Our design team offer a range of design, planning permission and Building Regulations services.
What Our Clients Say
"I have known the director of Buildview for some years and he is now in the process of assisting me with an extensive building project on my home and has also resolved some difficult planning and party wall issues in respect to my project. His in-depth knowledge of construction and trustworthiness are the main reasons why I have chosen Buildview to undertake my building project."


